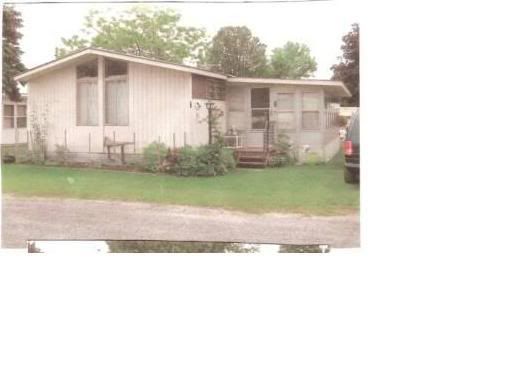I am the proud(?) owner of an "antique" double-wide located in a marina mobile home park (Lake Ontario, NY) (with 50 feet of dock space
I've been studying the construction of it in preparation for re-leveling (which I'd like to discuss in a separate thread).
As near as I can tell, one half was towed in on its own chassis. This side has all the plumbing, furnace, electrical box, etc., and sits on a rectangular steel I-beam frame (and the axles/tires are still there!). The other half appears to be made of wood only, and I suspect that it was either transported on a flatbed, or was assembled from components on-site.
Does this theory make sense? Anybody seen one like this before?
Here is a picture. The left side is the steel side, and the right side is wood (and has the added-on porch).

