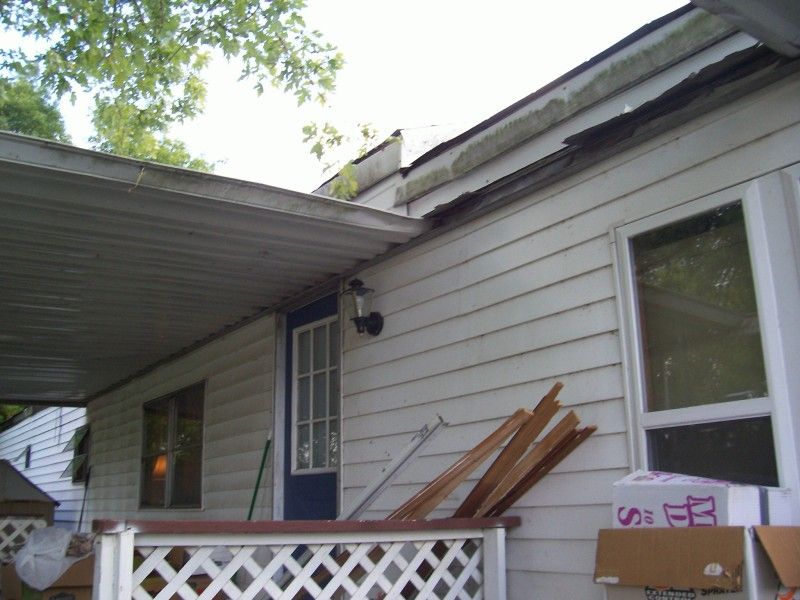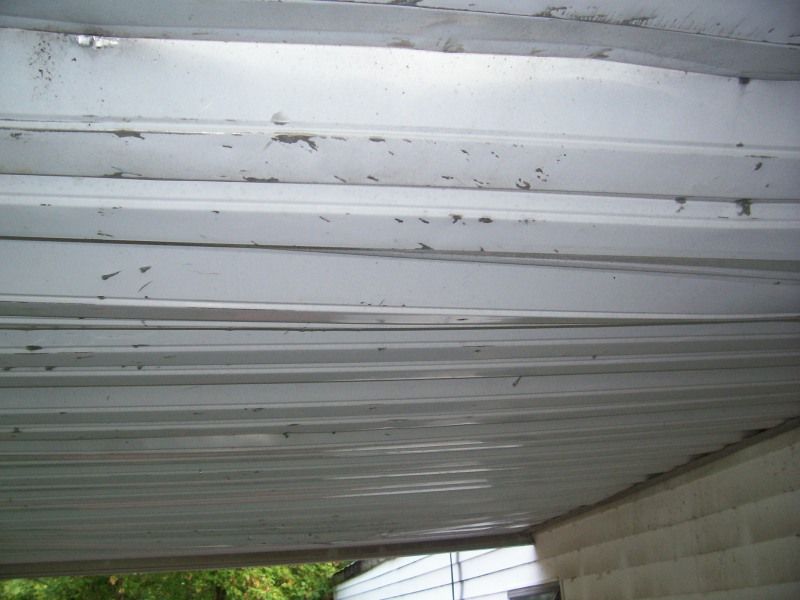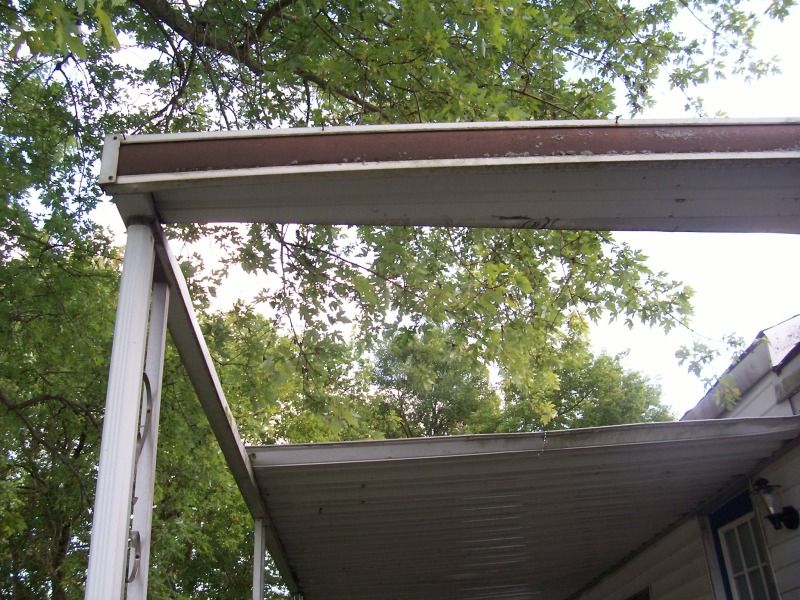Unfortunately, the panels look to me as though they're no where near slanted enough to shed snow or even leaves very well. This idea is born out in the fact that many of the panels are damaged, and a few were even torn off during a storm (before I acquired the place).
For the most part, other than not having a steep enough pitch (to my untrained eye), and having damaged and missing panels, the channels that support the panels seem quite solid.
Is it possible to just replace the panels? How in heavens name do I find who manufactured the cover, so that I can see if I can get replacements? What I'd like to do is simply move the channel that attaches to the home up a bit to steepen the pitch, and use longer panels of something other than aluminum.
I hate to tear it down, but if it's a choice between tearing it down and replacing it entirely, I'd most likely get rid of it.
I'd suppose the panels are the most expensive part.. Is it possible to adapt a less expensive panel made of something else to the job? As long as it's strong enough do it, I can't see what the difference might be.
Anyone have any experience with this? It would be a shame to get rid of it.



