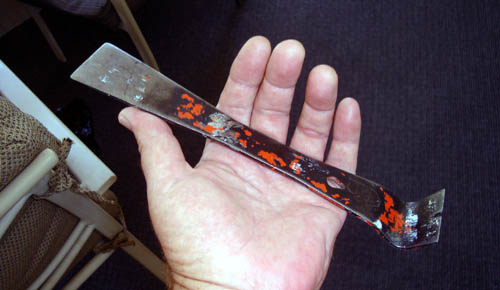I've bought an '89 Guerdon, 14 x 66. My first home. I have -some- "stick-built" construction experience, but am clueless about the structure of a MH. Our new home is far away, but we'll be heading up to make some repairs in a week or so, and I'd like to be a little prepared. All advice will be appreciated! ...with heart-felt thanks...
I saw water damage on the interior side of an exterior wall on our inspection trip. The wall is next to a wood-stove fireplace, and I think the damage is probably from a leak around the (8" diam') "chimney" pipe. I'll be removing the wavy wallboard and replacing it. (And re-sealing the pipe up on the roof).
My question is:
1. Can anybody give me a clue as to what sort of framing I'll be dealing with? I assume it's not 2x4 studs.
I don't want to get into removing the exterior siding, and hope to be able to leave the existing framing in place and and add new studs where necessary.
I expect I'll not be happy with the existing framing and will wind up tearing out both wall-claddings behind the woodstove, (it's in a corner). The walls are maybe 15' in one direction and 8-10 in the other, so it's not a -huge- job. One exterior, one interior wall. I think I'd like to add 2x4 studs to the existing -whatever-it-may-be- on both, and then use regular drywall.
We plan on putting stone "tiles" behind the woodstove. Will the floor support the added weight? What is the floor support? Wood joists? 2x10's? (Please!) Will I have wood sill plates and a wood top cap to nail the new studs to? (Please!) Is the existing wallboard in any way structural? (Please, Dear God, NO!)
Are any of the interior walls load-bearing, or is the roof supported entirely by the exterior walls? And, how is the roof framed? Are there 2x's behind those narrow, what look-to-be- moulded plastic rafters? Are they just decorative channels, capping 2x's? What keeps the exterior walls from splaying outward from the lateral force of the pitched roof?
-Sorry my question turned out to be so many questions, I hope they are relevant to others!
-Thanks,
Bill

