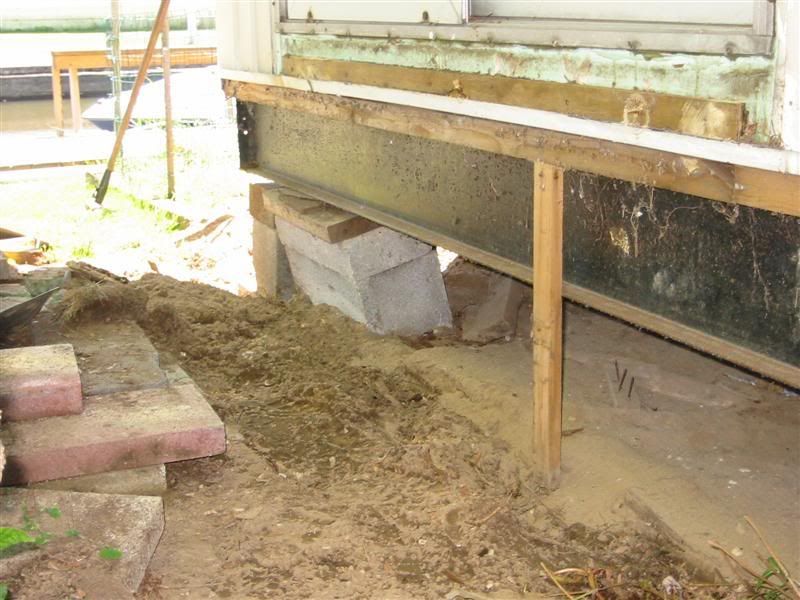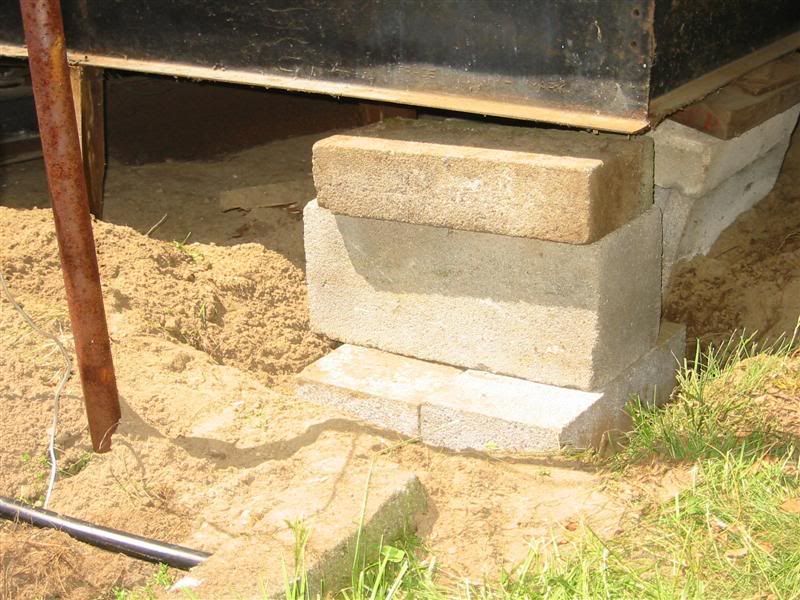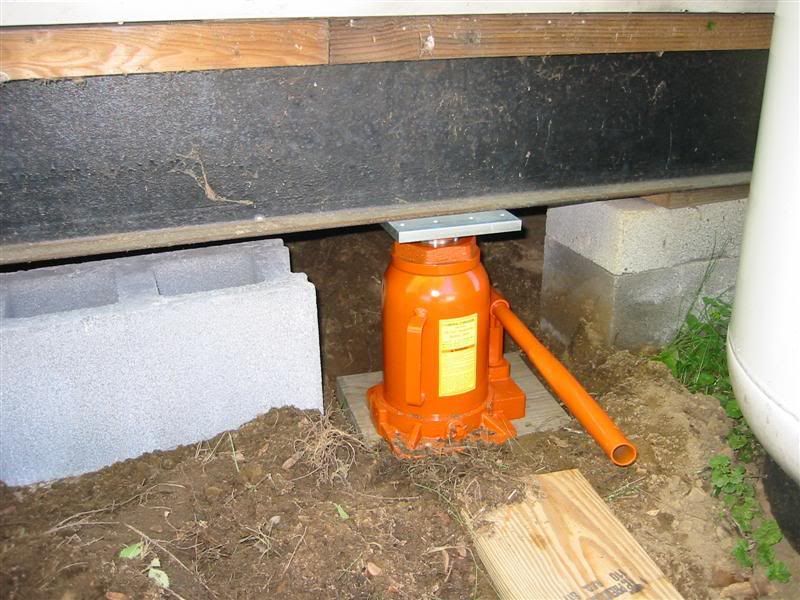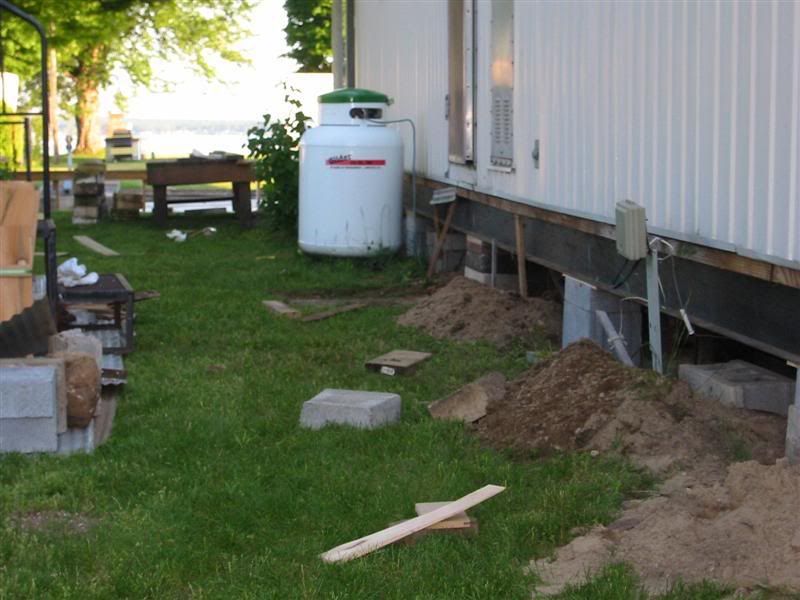I really appreciate the advice.JD wrote:Your leveling strategy sounds real good to me. As all your piers scoot over you may need to add one more pier per beam to the end you begin on. Also, I believe the corner piers should be double blocked. We use steel adjustable piers so I am not totally up on my concrete blocking info. You can check the level of the wood side and if it seems to be within reason, leaving it alone is an excellent strategy.
We use three 20ton bottle jacks and a tube level. Also, I don't know if waiting a long time between movements will really make much difference. We will often lift parts of homes 2+ inches when leveling.
JMO
JD
Is this the kind of steel adjustable piers you use?

Regarding 2+ inches of lift at a time, I estimate I need to go at least 4




