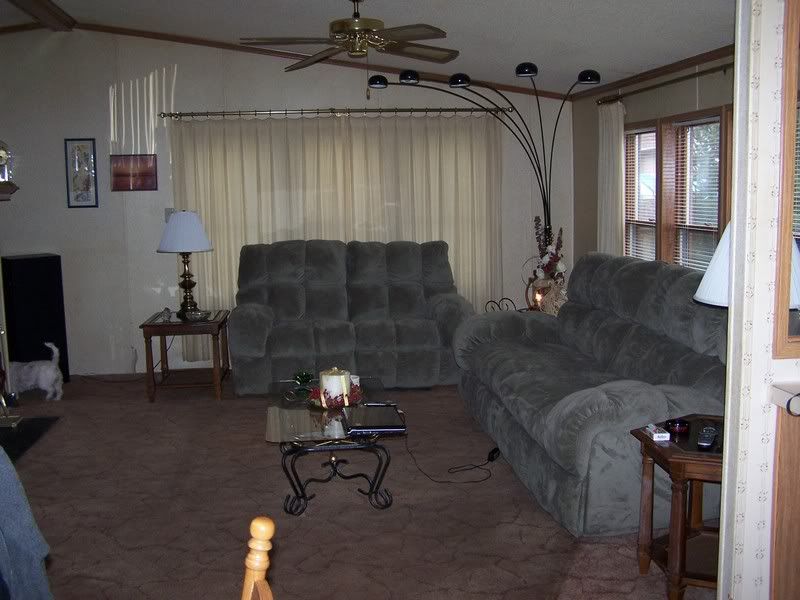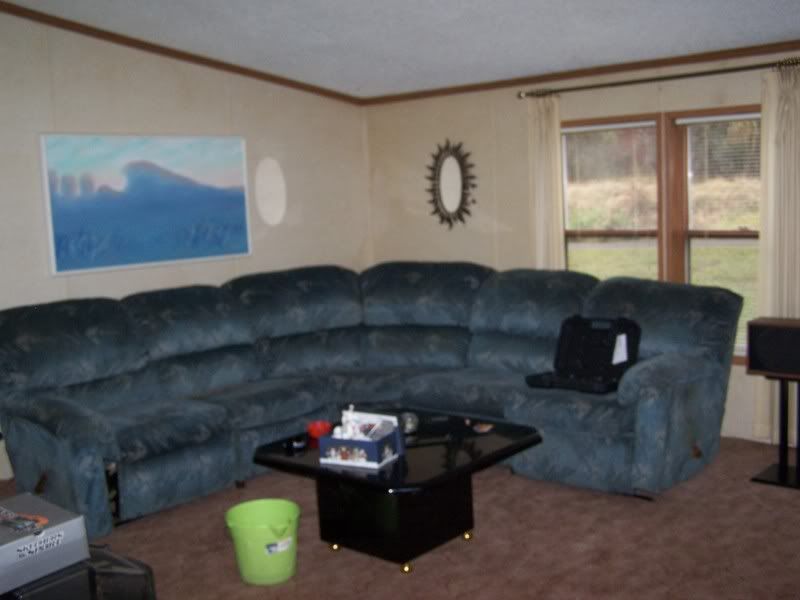Thank you so much Greg and Bibrade! I'm really loving this forum and so glad I found it. I am doing a major remodel here and all this info is invaluable.
Here is what I decided and I'm crossing my fingers it comes out. Since I am too lazy (hee) to mud, tape and sand myself, I have decided to get the living/dining room and family room re-drywalled with 3/8". To avoid having to take down all the cabinets in the kitchen we are going to try Greg's way.

I pray it works because if it does I will have the other rooms done that way. The contractor is charging me $2,000.00 to do all these walls (including the kitchen Gregs's way

Does that sound reasonable? I do have vaulted ceilings and we are talking about 1000 sq. ft. of floor space (I have no idea how much wall space hee).
Next come the hardwood floors!

I pray you all can help me with them too.

