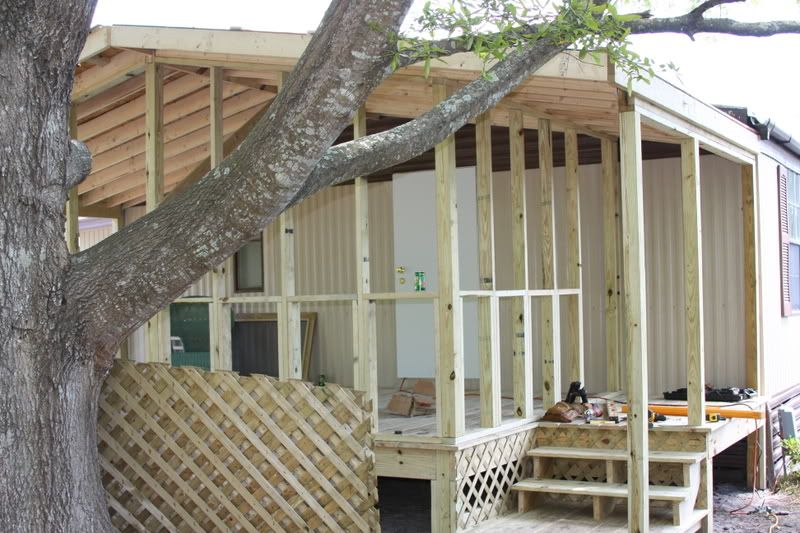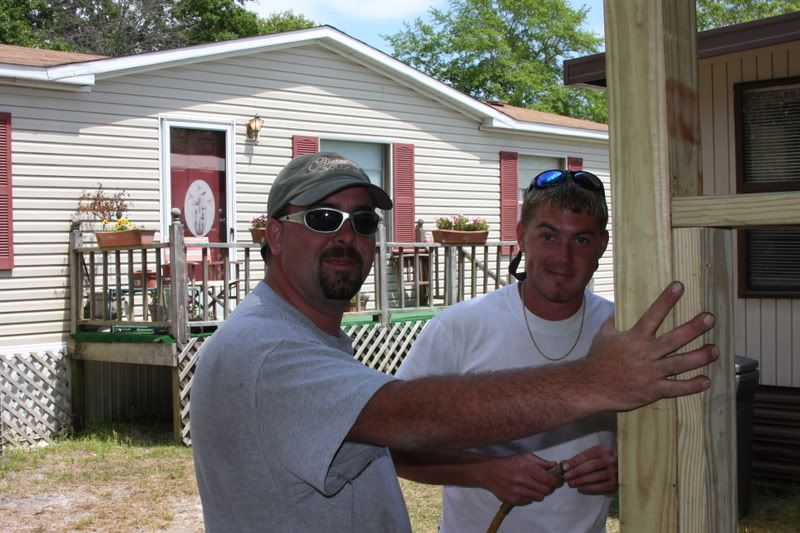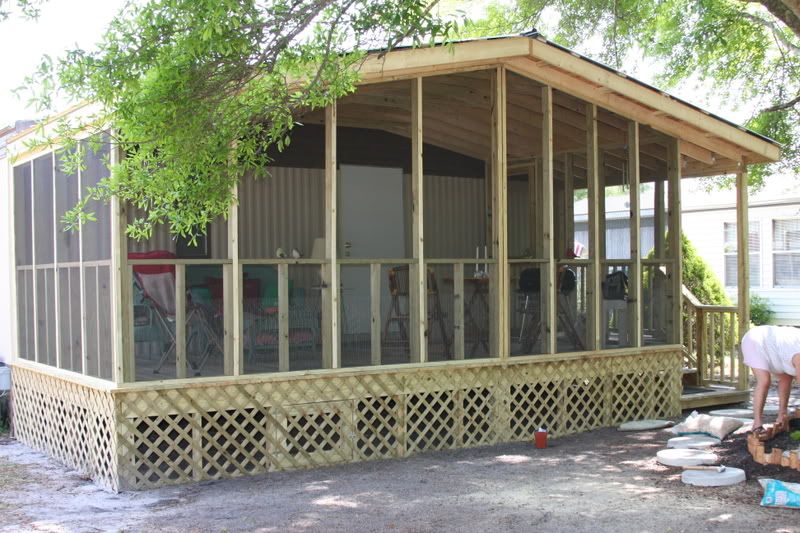There are actually three support columns across the back. Part of the porch is outside the screened area (about 4 feet wide I believe) and is where the stairs go up. There are two columns there and one more column on the other side. The roof of the porch is just underneath the roof of the house and has the same pitch as the house roof. The support posts are all encased in 18 inches of concrete and rebar which was what the building code required in our area. We have a tin roof.
The support columns and every roof beam are secured by steel clamps that are screwed into the wood (to meet hurricane standards).
We had to submit a drawing to the Building Inspector for approval in order to get a building permit. The deck is built with multiple supports across the front and back (and an access door underneath). The roof is supported by the three beams that are against the house. We then sealed the beams with clear caulk against the house.
We put screening underneath the deck to keep bugs out. It works beautifully. To keep our dog from tearing the screen we stapled hardware cloth all the way around the bottom (about 2 feet high). That keeps her claws from catching the screen when she jumps up to bark at the squirrels.
Thanks for the compliment. I'm totally in love with the porch. It is a real joy. My husband drew the plans and really spent a lot of time planning and laying out the porch. Now he spends a lot of time sleeping in his lounger on the porch.






