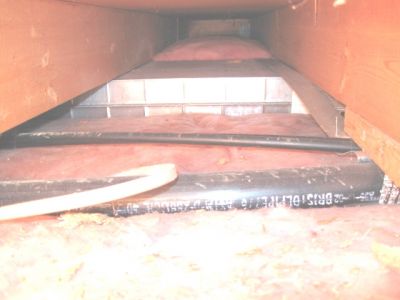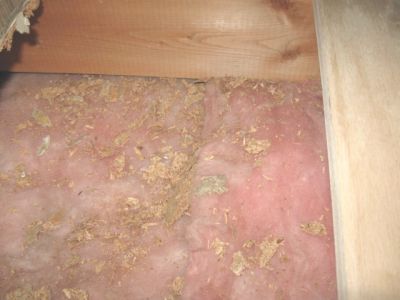Hi all
I'm wanting to add or replace the insulation in the floor and replace the wall insulation.
I saw in another post a comment by Robert and wonder if i am understanding this correct.
With the floor joists you should not place any insulation in the actual 2 x 6 joist area because it will prevent the heat from the heater ducts from dissapating under the floor?
I was hoping that i could add another layer of 3 1/2" insulation on top of the old 3" layer in the floor.....my understanding is i cannot do this.....is my understanding correct?
With the walls, i have some R-13 insulation bit was thinking of putting R-19 in .......would that be okay to do?
What is the highest R value i can use in the 2 x 4 walls?(I live in Iowa)(I was wondering if the higher the R- value the thicker the insulation and how thick can you go by code)
Thanks so much & Enjoy your day!
Tanya
Floor insulation/Wall insulation??
Moderators: Greg, Mark, mhrAJ333, JD
Yes you need a degree of free space to allow air to flow under the floor to let heat flow. This warms the pipes and the floor its' self.
As for the walls you can only get just so much insulation in there. Packing the insulation does no good, you want it "fluffed up". If you have aluminum siding, pull a few of the screws out and check to see if there are any gaps where the roll ended an inch short from the floor or windows. Greg
As for the walls you can only get just so much insulation in there. Packing the insulation does no good, you want it "fluffed up". If you have aluminum siding, pull a few of the screws out and check to see if there are any gaps where the roll ended an inch short from the floor or windows. Greg
"If I can't fix it, I can screw it up so bad no one else can either."
-
artzypantz
Thank you so much for the clarrification Greg!!
I love all this learning!
Have a great night!
I will sleep better!
Tanya
I love all this learning!
Have a great night!
I will sleep better!
Tanya
-
mist1953
Hi Greg,
I have a question regarding Tanya's post. I too want to add addition insulation to the walls and floor but for the floor would it be okay to add the addition insulation up to or maybe a foot back from the waterlines and duct work. I have R-30 I just purchased, it does not have faced paper attached to it. Is there a reason to buy insulation with the paper and what is the reason (only because I don't know) My husband hates when I have all these unusual projects for him to do if i don't have a good explanation as to why it needs to be done.
I have a question regarding Tanya's post. I too want to add addition insulation to the walls and floor but for the floor would it be okay to add the addition insulation up to or maybe a foot back from the waterlines and duct work. I have R-30 I just purchased, it does not have faced paper attached to it. Is there a reason to buy insulation with the paper and what is the reason (only because I don't know) My husband hates when I have all these unusual projects for him to do if i don't have a good explanation as to why it needs to be done.
Mist, you will be OK with unfaced insulation in the floor. Now if I am understanding you correctly you want to fill the area except for the plumbing & heat run areas. That should be OK I do wonder however if that may lead to cold floors if the heat cannot circulate under them.
No explaining is nessary, I have seen the cost of heating. Greg
No explaining is nessary, I have seen the cost of heating. Greg
"If I can't fix it, I can screw it up so bad no one else can either."
For clarification, you can add insulation, just be sure ALL insulation is below the duct and water lines.
Best for it to hang down below enough for the heated transfer air to circulate evenly throughout the underbelly.
You can use faced or unfaced as well.
Placing it in between the joists or tacking to the joists to barely hang below joists doesn't allow for enough free airflow room.
Also, in some homes, that would put the insulation above the water lines.
Sorry for any confusion, hope this helps with what Greg said also.
Thanks,
Robert
Best for it to hang down below enough for the heated transfer air to circulate evenly throughout the underbelly.
You can use faced or unfaced as well.
Placing it in between the joists or tacking to the joists to barely hang below joists doesn't allow for enough free airflow room.
Also, in some homes, that would put the insulation above the water lines.
Sorry for any confusion, hope this helps with what Greg said also.
Thanks,
Robert
Some people are Humbly Grateful, while some are Grumbly Hateful.................... Which one are you ?
-
mist1953
Thank you both for your response. My thinking was the more insulation the more protected your waterlines would be by diverting the heat from the duct work more toward the water lines.
Plus I thought it would help insulate the floors during the winter months and stay cooler during the summer months. Sometimes more is not good ....... With our home being all aluminum and the sun beating down, it like living in a hot can during the hot months and a cold brick in the colder months. Can you ever regulate these homes without costing an arm or a leg??????????? There has to be a way.
Plus I thought it would help insulate the floors during the winter months and stay cooler during the summer months. Sometimes more is not good ....... With our home being all aluminum and the sun beating down, it like living in a hot can during the hot months and a cold brick in the colder months. Can you ever regulate these homes without costing an arm or a leg??????????? There has to be a way.
You can add more insulation so long as it is below water lines and duct far enough to allow that heated transfer air from duct to flow.
It has to be able to flow evenly to maintain an even temp for floors and keep water pipes at even temp.
When you get it too close and too tight, you restrict that air movement and create cold spots.
That can lead to condensation and moisture/mildew problems.
You can also insulate your skirting, paint metal roofing with white elastomeric roof coating, add insulation if needed in walls.
Better doors and windows, insulated curtains, etc... .
Take care and best wishes,
Robert
It has to be able to flow evenly to maintain an even temp for floors and keep water pipes at even temp.
When you get it too close and too tight, you restrict that air movement and create cold spots.
That can lead to condensation and moisture/mildew problems.
You can also insulate your skirting, paint metal roofing with white elastomeric roof coating, add insulation if needed in walls.
Better doors and windows, insulated curtains, etc... .
Take care and best wishes,
Robert
Some people are Humbly Grateful, while some are Grumbly Hateful.................... Which one are you ?
-
artzypantz
This is what my homes already in place insulation looks like....

I see the insulation is under the heat duct, water & drain pipe, but on the other side of the heat duct it is "puffed up" above the heat duct. Whether this is because of something done in set up or what ever its not the same as the rest.
Here is what it looks like right under the rotted floor i ripped up.....

So you see how the insulation starts to go inbetween the joists?
I have to rip out the parts of insulation right under the rotted floor ripped out cause its full of particle board chips and the new insulation will probly not sit under the joists as the underbelly is touching the bottom of the joists.
The new insulation will surely stick up higher into the joists than the old......so is this going to effect the water lines in this area?
Thanks
Tanya[/img]

I see the insulation is under the heat duct, water & drain pipe, but on the other side of the heat duct it is "puffed up" above the heat duct. Whether this is because of something done in set up or what ever its not the same as the rest.
Here is what it looks like right under the rotted floor i ripped up.....

So you see how the insulation starts to go inbetween the joists?
I have to rip out the parts of insulation right under the rotted floor ripped out cause its full of particle board chips and the new insulation will probly not sit under the joists as the underbelly is touching the bottom of the joists.
The new insulation will surely stick up higher into the joists than the old......so is this going to effect the water lines in this area?
Thanks
Tanya[/img]
I hope it is Ok to attach my question on here. We were recently visiting my family in another state and had a talk with my dad. He doesn't have a mobile home, but he was telling me that when he had his house built that they used styrofoam instead of traditional insulation. With the last major storm they had, the house is so well insulated that it took 3 days for the snow to melt off the house. It was a major storm. My question is...has anyone used styrofoam instead of fiberglass insulation on their mobile home? I have really been researching it since we got back home and can not find one disadvantage to using it. Even the cost doesn't seem to be too bad. Just wanting to know if anyone has the styrofoam on their home and if it has lived up to all their expectations.
-
- Similar Topics
- Replies
- Views
- Last post
-
-
Installing French Drain And Dirt Support Wall
by MandMLawson » Sun May 07, 2017 10:32 pm » in Mobile Home Repair - 5 Replies
- 73832 Views
-
Last post by MandMLawson
Fri May 12, 2017 11:27 pm
-
-
-
Where to place propane wall heaters?
by nestsman » Wed Jun 28, 2017 2:18 pm » in All Other HVAC Questions - 5 Replies
- 51056 Views
-
Last post by suzy_dickson
Fri Jul 05, 2019 1:24 am
-
-
-
Remodel-Radiant Barrier In Wall Cavity Question
by ChuckInTX » Fri Jul 07, 2017 3:21 pm » in Mobile Home Repair - 0 Replies
- 43068 Views
-
Last post by ChuckInTX
Fri Jul 07, 2017 3:21 pm
-
-
-
G.E.supplemental coil heater in wall unit
by stevenbrooks » Mon Jul 17, 2017 4:00 pm » in Service & Repair of Other Brands - 0 Replies
- 32690 Views
-
Last post by stevenbrooks
Mon Jul 17, 2017 4:00 pm
-
-
- 4 Replies
- 18650 Views
-
Last post by UmpJJ
Sat Aug 26, 2017 8:12 pm
