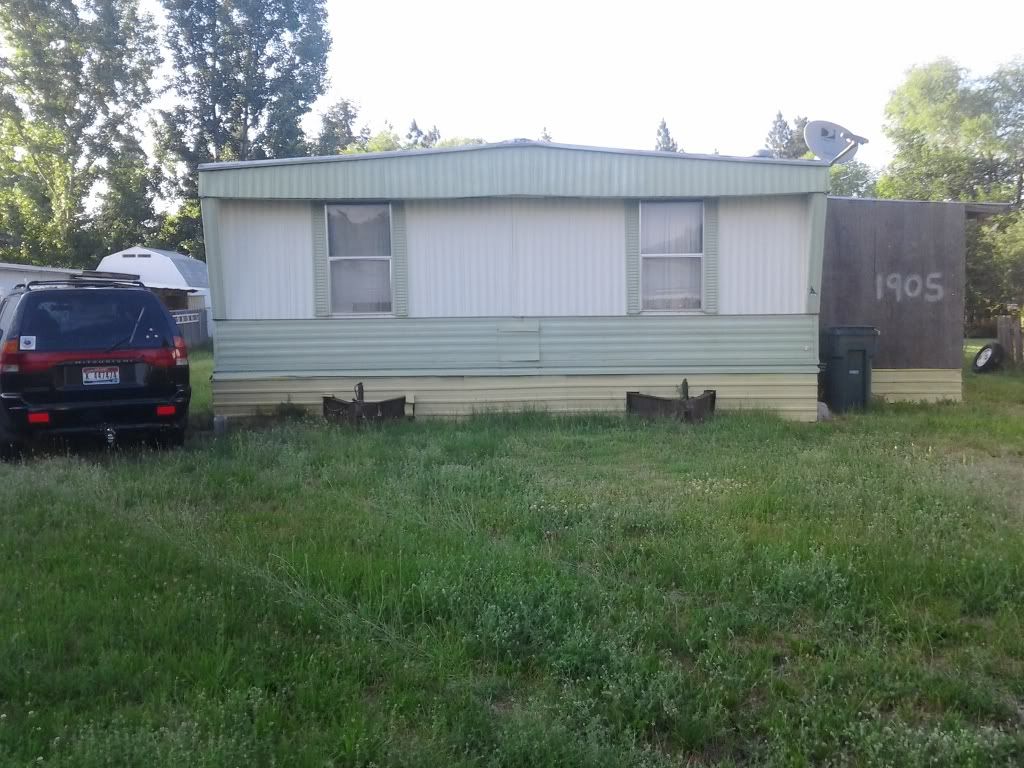The pitch of the roof is really flat, (like) a 12-2, maybe a 12-1.
I plan on stripping the old alum. siding, re insulating and sheeting with OSB Tyvek and traditional siding.
My question is; is there any reason I couldn't remove the existing roof/truss system and replace it with 24' free span trusses? I would like to achieve a 4-12 pitch to deal with North Idaho winters.
I have looked and couldn't find anyone who has done this.
I realize it would no longer be "mobile" and It wouldn't add to the value of the "structure".
Can it be done?
All information is appreciated.
-Russ

