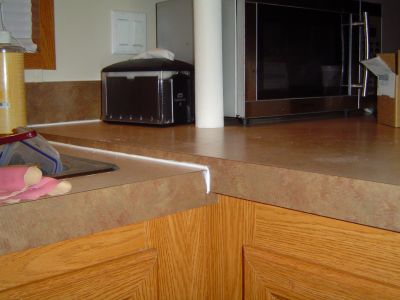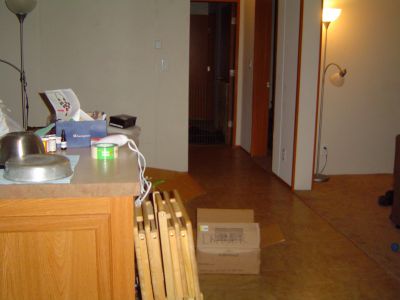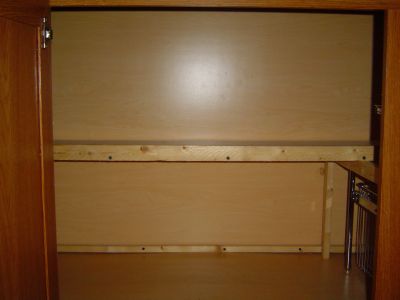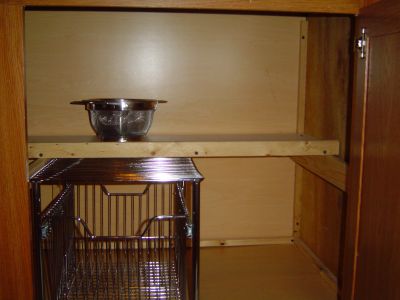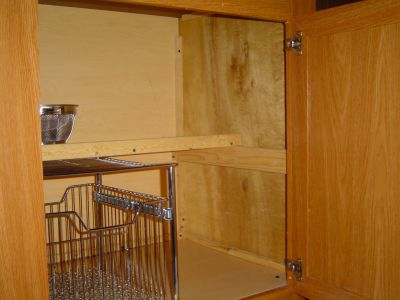The front "face" is just a piece of wood attached to the "countertop" which is, well particleboard I think, that is supported by a wooden lip underneath around the sides and back...
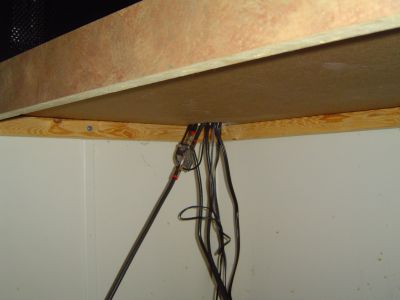
It's covered though, I thought it was laminate, but it must be some sort of sheet material?
What is this?
And what do I do when I go to replace these?
My L shaped countertop is higher on the side next to the sink, is there some way I can make these even?
