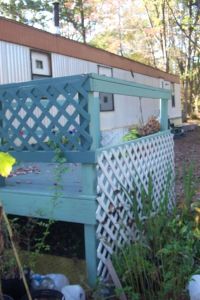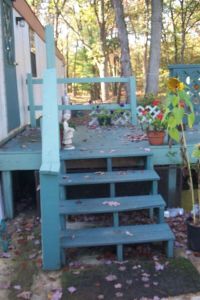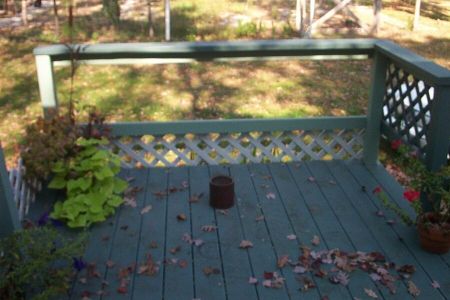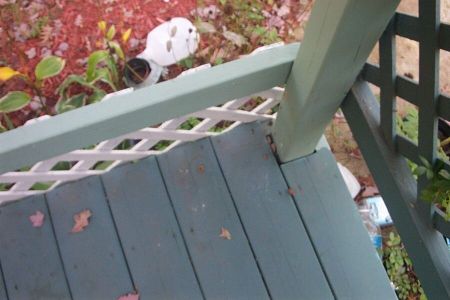deck enclosure construction plans?
Moderators: Greg, Mark, mhrAJ333, JD
- Busybee1952
- Posts: 97
- Joined: Fri Aug 10, 2007 10:37 am
- Location: Hesperia, MI
- Contact:
Does anyone have any deck enclosure construction plans they would share with me? Maybe you have something on your computer already. My deck is 8 x 10 and my thought was to make a greatly slanted roof and use corrogated metal as the roofing material, 2 x 4 framing, and do the sides in plastic for the winter. I need one door opening on the side and have never built anything like this before. Don't try to talk me out of it 'cause it's absolutely necessary that this be built. It will not be attached to my trailer but screwed to the deck floor and deck posts that already exist. Thank you for any help.
With courage you will dare to take risks, have the strength to be compassionate and the wisdom to be humble. Courage is the foundation of integrity ..... Nair, Keshavan
Hey Busybee,
Not really sure that anyone will try to talk you out of it. Many folks have enclosed porches/decks on there homes. The main thing is not to attach it to your home, but you already know that.
I do not have any plans, but am thinking that a quick google search might yield you some basic instructions.
Maybe someone in the know will post some thoughts....
Yanita
Not really sure that anyone will try to talk you out of it. Many folks have enclosed porches/decks on there homes. The main thing is not to attach it to your home, but you already know that.
I do not have any plans, but am thinking that a quick google search might yield you some basic instructions.
Maybe someone in the know will post some thoughts....
Yanita
The difference between success and failure is who gives up first!
- Busybee1952
- Posts: 97
- Joined: Fri Aug 10, 2007 10:37 am
- Location: Hesperia, MI
- Contact:
Thanks Yanita. I did a google search and everything I found was way more complicated than I want to get with this. I guess my main concern is that I want a pretty steep pitch on the roof so the snow will slide right off and the weight of it won't be a problem but I still have to be able to open the door to the trailer and the door on the side out of the enclosure which will be located about 3' from the 8' side. I am no math expert. If I make the posts by the trailer 8' tall and the ones and the opposite end which is 10' away, 6' tall, will I still be able to open the doors and is this enough pitch to allow the snow to slide off?
With courage you will dare to take risks, have the strength to be compassionate and the wisdom to be humble. Courage is the foundation of integrity ..... Nair, Keshavan
Hi,
Honestly, building a enclosure is not really difficult if you know carpentry and have the proper tools and materials.
I re read your first post....it would not be structurally safe to screw this roof top structure to your decking. You would have to cut thru the decking and use 4x4 pressure treated post that would support your roof top. Also at the very least do to your snow loads and winds you would need to know how to build proper headers , king studs, framing door ways etc...
Unfortunately in your case this is basically a custom design with alot of variables...not something that can really be done by someone not being on site.
I know you do not want to here about codes, BUT, to not have this properly built you risk serious injury to yourself and your home should it collapse under the weight of snow in the winter..
Maybe you could do a rough drawing of your existing deck, complete with measurements and then take it to Lowe's and they can do a computer diagram of the finished project complete with material list.
Yanita
Honestly, building a enclosure is not really difficult if you know carpentry and have the proper tools and materials.
I re read your first post....it would not be structurally safe to screw this roof top structure to your decking. You would have to cut thru the decking and use 4x4 pressure treated post that would support your roof top. Also at the very least do to your snow loads and winds you would need to know how to build proper headers , king studs, framing door ways etc...
Unfortunately in your case this is basically a custom design with alot of variables...not something that can really be done by someone not being on site.
I know you do not want to here about codes, BUT, to not have this properly built you risk serious injury to yourself and your home should it collapse under the weight of snow in the winter..
Maybe you could do a rough drawing of your existing deck, complete with measurements and then take it to Lowe's and they can do a computer diagram of the finished project complete with material list.
Yanita
The difference between success and failure is who gives up first!
Hi Pat,
That's a great idea. I think Lowe's and Home Depot will do actual plans for free. Take a printed out picture of your door so they can see how much room there is between the top of the door and the bottom of the roof. Make sure to have this and all your other measurements, like height of home, height to door, amount of grade in length and width.
I do not see a cheap way to build a porch roof in a snow area. Minimum 4x4 posts pressure treated in concrete holes, 2x6 headers bolted to the posts from both sides of the posts, 2x6 joists min. 2' oc. Stainless or PT approved fasteners and joist hangers if you use them. I don't know what codes in your area are, but I would think this would be minimum.
I install aluminum awnings in snow load areas, but they are much stronger and more expensive than the awnings we install in the valley. .040 ga pans instead of .019, schedule 40 steel pipe in concrete footers instead of aluminum scroll posts. Freestanding rather than attached.
JD
That's a great idea. I think Lowe's and Home Depot will do actual plans for free. Take a printed out picture of your door so they can see how much room there is between the top of the door and the bottom of the roof. Make sure to have this and all your other measurements, like height of home, height to door, amount of grade in length and width.
I do not see a cheap way to build a porch roof in a snow area. Minimum 4x4 posts pressure treated in concrete holes, 2x6 headers bolted to the posts from both sides of the posts, 2x6 joists min. 2' oc. Stainless or PT approved fasteners and joist hangers if you use them. I don't know what codes in your area are, but I would think this would be minimum.
I install aluminum awnings in snow load areas, but they are much stronger and more expensive than the awnings we install in the valley. .040 ga pans instead of .019, schedule 40 steel pipe in concrete footers instead of aluminum scroll posts. Freestanding rather than attached.
JD
☯JD♫
Today is PERFECT!
All information and advice given is for entertainment and informational purposes only. The person doing the work is solely responsible to insure that their work complies with their local building code and OSHA safety regulations.
Today is PERFECT!
All information and advice given is for entertainment and informational purposes only. The person doing the work is solely responsible to insure that their work complies with their local building code and OSHA safety regulations.
- Busybee1952
- Posts: 97
- Joined: Fri Aug 10, 2007 10:37 am
- Location: Hesperia, MI
- Contact:
The posts from the deck are pressure treated and come through holes in the decking floor. I want to attach my 2 x 4's to the existing posts so they go up higher. Remember, I live in the country on my own property and the building inspector says he doesn't care as long as it's not attached to the trailer and isn't bigger than 8 x 10. That's why I said not to try to talk me out of this. It's going to happen one way or another and it's all going to be a very simple affair, nothing fancy. Don't care if it all falls down next year when I can replace the dang door and build a woodshed.
Think chicken coop.
Think chicken coop.
With courage you will dare to take risks, have the strength to be compassionate and the wisdom to be humble. Courage is the foundation of integrity ..... Nair, Keshavan
HI,
Can you post a pic of your existing deck? Maybe someone can assist you better that way.
I know codes are not an issue for you, BUT, we have to remember that others simply read this site , take the info and apply it!
Is it safe to assume that you plan on stacking wood on this structure as well?
Yanita
Can you post a pic of your existing deck? Maybe someone can assist you better that way.
I know codes are not an issue for you, BUT, we have to remember that others simply read this site , take the info and apply it!
Is it safe to assume that you plan on stacking wood on this structure as well?
Yanita
The difference between success and failure is who gives up first!
- Busybee1952
- Posts: 97
- Joined: Fri Aug 10, 2007 10:37 am
- Location: Hesperia, MI
- Contact:
lol, yeah, I've been stacking wood on this deck for a couple of years. It's really very solid. Here are some pics. Please pay no attention to the fact that everything I own is a different color. Next year, it will all get painted. I'm not sure how level it is. It appears level but who knows, so I was thinking that maybe I should just screw my 2 x 4's to the existing posts and after I get them all up and the doorway framed, then cut them off at the right height to go from 8' by the door to 6' at the far end.








With courage you will dare to take risks, have the strength to be compassionate and the wisdom to be humble. Courage is the foundation of integrity ..... Nair, Keshavan
Hi Pat,
I have no doubt that you have been stacking wood on your deck, and in small amounts probably won't hurt.
Yes I know your home and deck are on concrete. That is a plus as far as movement during the winter.
A roof structure over your deck will need to be constructed with at least 4x4 post like your current deck is. Personally the new 4x4's for the roof top need to go thru the existing deck to the ground, one complete post.
There is no way a roof top can be mounted on a 2x4 with a snow load, even without. Regardless of the pitch there will be snow up there even for a short time. At the very minimum you would need to double, even triple every 2x4 that will be load bearing.
I will search the web tonight and see if I can find any links that might help. As I said nobody can really give you the advice you are seeking, LOL, it goes back to the word you dislike...codes...
Please remember it is in your best interest to do this the proper way.
Yanita
I have no doubt that you have been stacking wood on your deck, and in small amounts probably won't hurt.
Yes I know your home and deck are on concrete. That is a plus as far as movement during the winter.
A roof structure over your deck will need to be constructed with at least 4x4 post like your current deck is. Personally the new 4x4's for the roof top need to go thru the existing deck to the ground, one complete post.
There is no way a roof top can be mounted on a 2x4 with a snow load, even without. Regardless of the pitch there will be snow up there even for a short time. At the very minimum you would need to double, even triple every 2x4 that will be load bearing.
I will search the web tonight and see if I can find any links that might help. As I said nobody can really give you the advice you are seeking, LOL, it goes back to the word you dislike...codes...
Please remember it is in your best interest to do this the proper way.
Yanita
The difference between success and failure is who gives up first!
- Busybee1952
- Posts: 97
- Joined: Fri Aug 10, 2007 10:37 am
- Location: Hesperia, MI
- Contact:
Turns out that after studying this and taking some measurements, the structure will be 7 x 9 instead of 8 x 10 and because I want to attach to the existing posts and other factors, it will be very specific and therefore, I will draw my own plans. If I every stop posting, I guess you can assume it caved in on me. LOL
With courage you will dare to take risks, have the strength to be compassionate and the wisdom to be humble. Courage is the foundation of integrity ..... Nair, Keshavan
Well Pat,
I will check in on you and make sure you are fine.
Please use something more than 2x4's, hopefully all works out for you.
With that I will lock this post.
Yanita
I will check in on you and make sure you are fine.
Please use something more than 2x4's, hopefully all works out for you.
With that I will lock this post.
Yanita
The difference between success and failure is who gives up first!
-
- Similar Topics
- Replies
- Views
- Last post
-
-
New Deck and Porch coming (photos included)
by vilmel2vilmel2 » Mon Jul 17, 2017 5:58 pm » in Mobile Home Repair - 4 Replies
- 37207 Views
-
Last post by vilmel2vilmel2
Wed Aug 02, 2017 10:29 am
-
-
-
Fixing a rim joist with a deck atached
by 95doublewide » Thu Apr 04, 2019 7:00 pm » in Mobile Home Repair - 1 Replies
- 26898 Views
-
Last post by Greg
Fri Apr 05, 2019 8:07 am
-
-
-
Deck footing and porch design questions
by mdnagel » Thu Aug 15, 2019 1:28 pm » in Mobile Home Repair - 6 Replies
- 28933 Views
-
Last post by mdnagel
Tue Aug 20, 2019 6:44 pm
-
-
- 2 Replies
- 13730 Views
-
Last post by mdnagel
Wed Apr 22, 2020 4:13 pm
