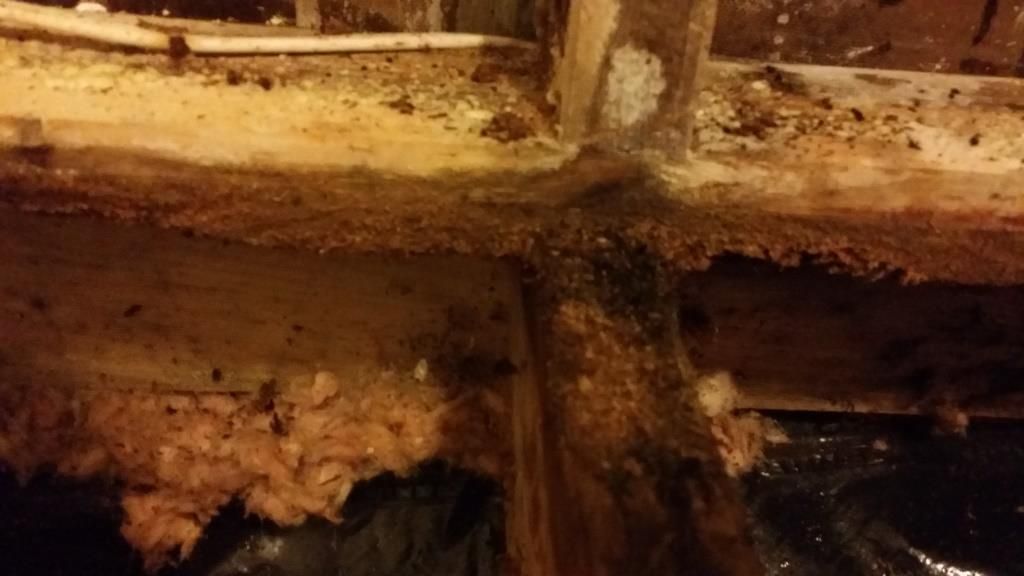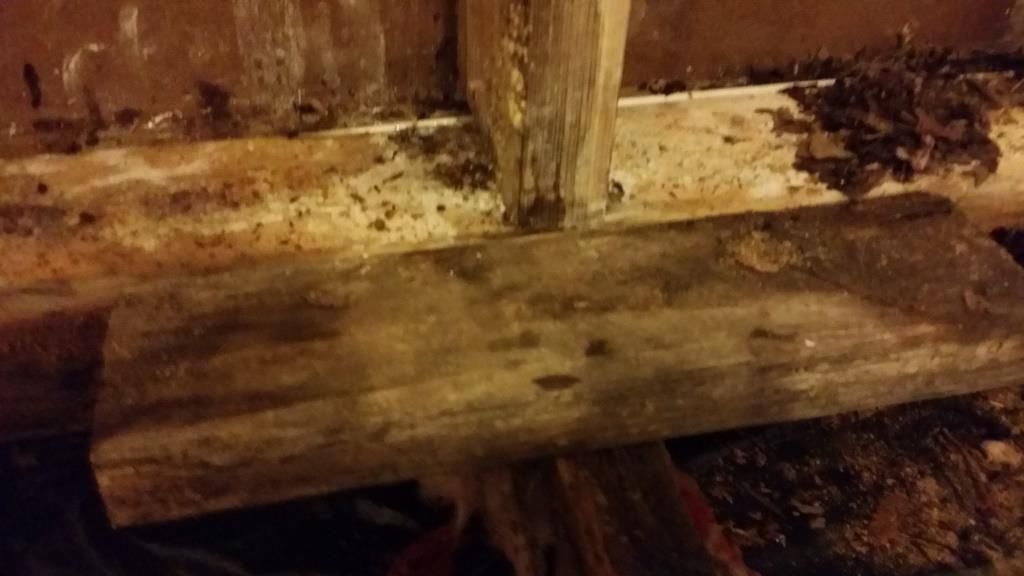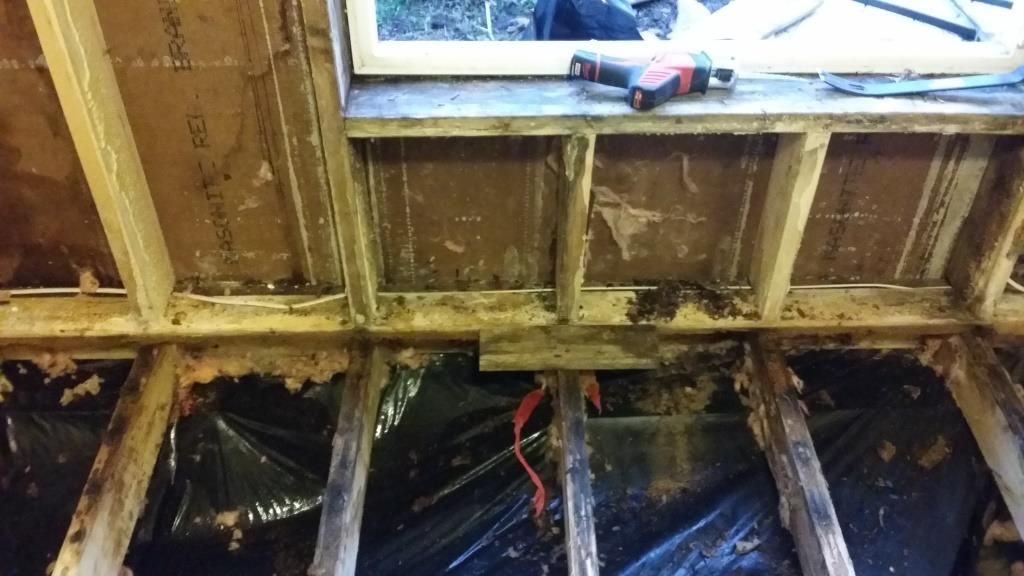I thought I would make a new post on my drama.
While replacing my rotten floors it is becoming clear that unfortunately I will need to replace the particle board underneath the Wall studs. The Particle board is soaking wet, and does not see to dry thus it must be replaced. But how is the best way?
What I have: (this will be elementary for most here)
1. 2x6 Floor joist
2. 3/4" particle board
3. I didn't measure, but it appears to be a 1/2" pine sill plate
4. Finally, 2x6 wall stud on top of everything.
Idea 1. Take Sawsall and cut out particle board between joist and sill plate in 2ft sections, then Pound a strip of 3/4 plywood beneath it. (go stud to stud, and then sister in a 2x6 floor joist to carry the next 2ft. strip.
Idea 2. Take Sawsall and cut particle board and sill plate pine, then run a 2x4 underneath stud. However, in the picture below, I took a scrap piece of 2x4 and placed it on the joist. It does not looked tall enough, and appears to be 1/16" - 1/8" to short to carry the wall stud.
Those are my 2 ideas, someone got any better?



