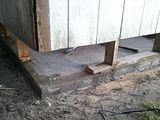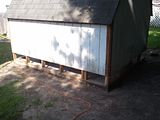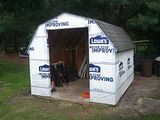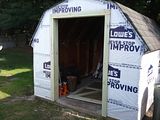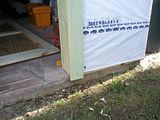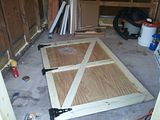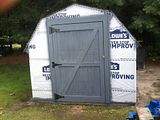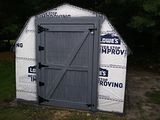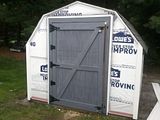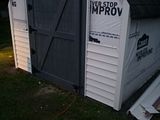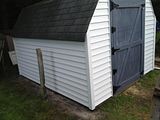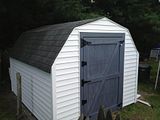So, it was time to replace or repair it. I chose to repair and upgrade it because the cost to buy a new unit is about triple of what I will have invested in repairs and upgrades when I'm done. The total cost will be less than 400.
It is an 8x10 mini barn style shed on a cement slab base, about 25 years old. There was some sill rot in one corner, and the lower few inches of plywood siding was rotted all the way around. The doors and jamb were trash as well.
I decided to go with vinyl siding to match my home and a big single barn style door instead of double doors.
I will post some more pics when I'm done.
Thanks for looking.
