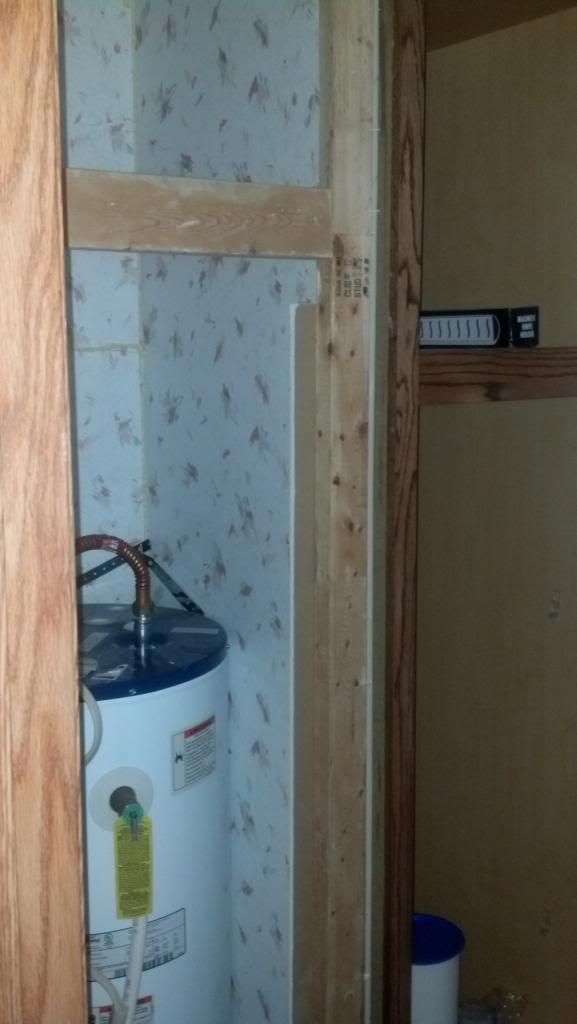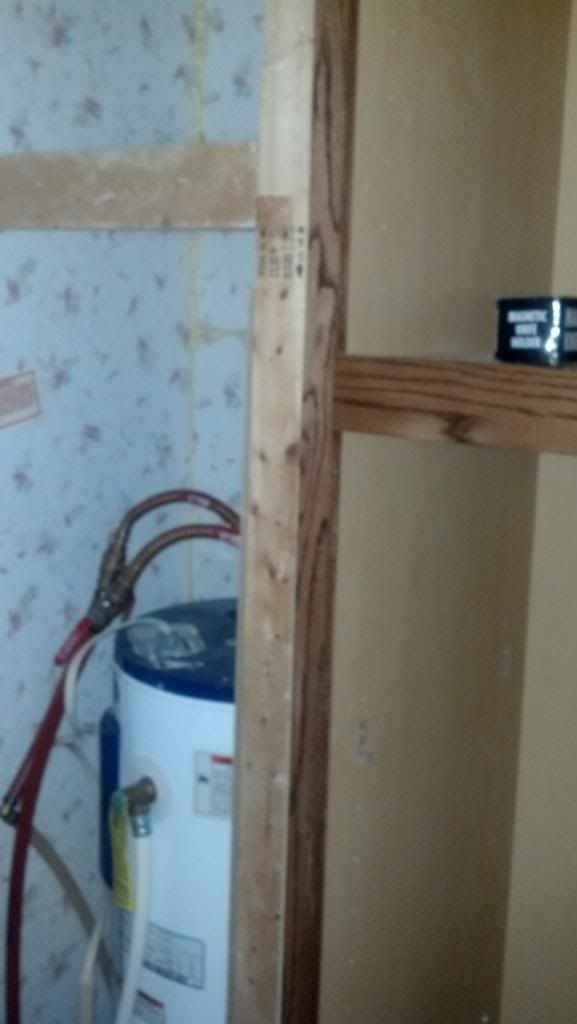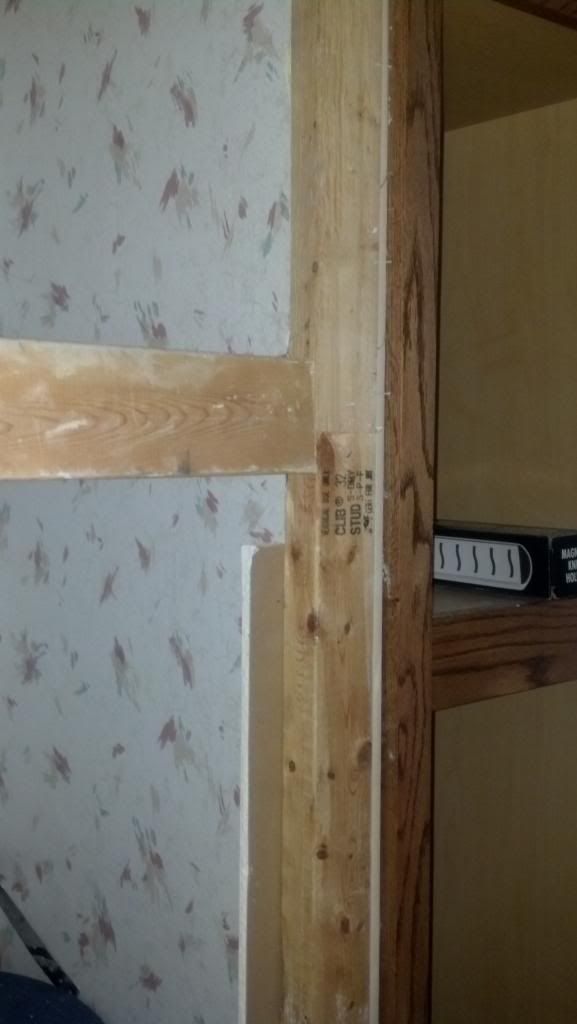I started installing kitchen cabinets today and like usual it's another wonderful adventure in MH remodeling! We have a water heater closet in our kitchen. My problem is the WH closet is 24" deep and so are my new cabinets, the old cabinets were only about 20" deep. The closet is framed horrible and not plumb at all so the new cabinets being the same depth are going to show this and look horrible! It's access door is two layers of drywall that is held on by trim screwed on. The rest of the closet is drywalled inside and out so also double layered. To me this says fire rating. The water heater is electric so I don't know if fire rating is even needed here, thinking maybe they put gas water heaters in some of these that need the fire rating? I would like to make the WH closet about 28" deep, anything other than lining up with the 24" cabinets. Also thinking about putting some kind of door on this WH closet so it's accessible and don't have to unscrew a bunch of stuff to check on the WH.
My question is what if any codes are there for an electric water heater closet? Just want to make sure I don't do anything I shouldn't and put the family at risk.
Thanks
Water heater closet fire proofing codes
Moderators: Greg, Mark, mhrAJ333, JD
I would imagine that the building codes for electric WHs are not as stringent as those for gas-fired.
In my case, I have an electric WH in my bathroom inside a double-dry-walled closet with an access door from inside. I have a 40-gal tank with ample room around it (at least 6" on all sides) and a thick plywood (3/4") floor beneath it. Not sure if it's code here in Maine, but I also have a fire sprinkler system set up inside the closet above the WH (seems like overkill to me). As far as I'm concerned a water leak would be more worrisome and more likely than a fire in an electric WH closet. My WH is now 25 years old and still functioning perfectly...but I've done all the maintenance over the years and kept an eye on it
In my case, I have an electric WH in my bathroom inside a double-dry-walled closet with an access door from inside. I have a 40-gal tank with ample room around it (at least 6" on all sides) and a thick plywood (3/4") floor beneath it. Not sure if it's code here in Maine, but I also have a fire sprinkler system set up inside the closet above the WH (seems like overkill to me). As far as I'm concerned a water leak would be more worrisome and more likely than a fire in an electric WH closet. My WH is now 25 years old and still functioning perfectly...but I've done all the maintenance over the years and kept an eye on it
-
ponch37300
- Posts: 622
- Joined: Tue Nov 11, 2008 6:12 pm
- Location: wisconsin
From what I can find online searching is there really isn't any codes for electric WH. Lots of codes for gas WH, especially in MH but I can't find much on electric. When I did a google search for "water heater closet" lots of closets came up with just standard framing and all types of doors. So I'm thinking that there isn't a fire rating code for an electric water heater closet. Any of you guys with more knowledge confirm this? Unless someone tells me different I'm going to go ahead and redo this WH closet to make it a few inches bigger then the 24" deep cabinet and then put a door of some sort on it in order to be able to get access to the WH without having to unscrew a ton of screws.
-
ponch37300
- Posts: 622
- Joined: Tue Nov 11, 2008 6:12 pm
- Location: wisconsin
-
ponch37300
- Posts: 622
- Joined: Tue Nov 11, 2008 6:12 pm
- Location: wisconsin
Greg,Greg wrote:If you could find a metal furnace closet door that would be about as fireproof as you can get and give you access to the heater.
Greg
Do you know if it is even code to be fire proof with an electric water heater? If it's not code I will just build a wood door and be done. I don't see why an electric water heater closet would have to be fire proof but maybe it does?
I just did a google and found a requirement that in Wisconsin FUEL FIRED heaters must in in a 2 hr. rated fire enclosure, Electric units have no such requirement.
You could check with your local codes office if you want, But I think that an electric unit would be exempt since there is no flame.
Greg
You could check with your local codes office if you want, But I think that an electric unit would be exempt since there is no flame.
Greg
"If I can't fix it, I can screw it up so bad no one else can either."
-
ponch37300
- Posts: 622
- Joined: Tue Nov 11, 2008 6:12 pm
- Location: wisconsin
Thanks Greg, I also could only find codes that applied to gas WHs. I'm just going to go ahead with my plans, as far as I see it it's the same as any other electric appliance and my stove, fridge, microwave, etc. aren't required to be in a fire rated closet. I'm assuming that they just made this closet "universal" for gas or electric and that was the reason they had double layer drywall. I picked up some drywall and studs tonight and am going to redo the closet in the morning. This thing is almost an inch out of plumb! I even spent the last two nights under the trailer releveling it to make sure that it was perfect before installing these cabinets. It's amazing how installing a few cabinets which is usually a pretty easy job turns into a huge hassle like everything else in these MH! Oh well. A few beers tonight, some coffee in the morning and all will work out in the end. Thanks again for the help.Greg wrote:I just did a google and found a requirement that in Wisconsin FUEL FIRED heaters must in in a 2 hr. rated fire enclosure, Electric units have no such requirement.
You could check with your local codes office if you want, But I think that an electric unit would be exempt since there is no flame.
Greg
-
ponch37300
- Posts: 622
- Joined: Tue Nov 11, 2008 6:12 pm
- Location: wisconsin
Today was a great success. After spending the last couple days releveling the trailer to make sure I was starting with as level and plumb structure as I could I got the cabinets installed today, 6 out of the 13 total. 2 tall pantries, two 18" wide bases, and 2 18" wide uppers. This completes one side of the kitchen and will now have to sand and finish the other cabinets before we can install those.
What a headache working in these MH can be! I would love to spend a week in a factory and see how these monkeys measure, level, and plumb things. I would think it would be fairly easy to get every perfectly level and straight, just level the deck and go. Would be easy to layout the floor plan to get the walls perfect. Also would be easy to level all walls working in a factory. How they can suck so bad is beyond me. One of the benefits of prefabbed houses is they claim building all walls in factory they can get everything perfect so when it gets delivered and put together it's all perfect, why can't MH get this process down? There wasn't a plumb wall in this whole kitchen. Some were really bad.
Anyway I had to build a new wall so I could bump it out about 4 inches because it was the same depth as the pantry cabinet and when I leveled the cabinet the wall was way off so it looked like crap with them lined up. So I framed that in this morning, drywalled it and got to setting the cabinets. Drywall has almost doubled in price since last time I bought any, think last year. I got all the cabinets shimmed and level and screwed to the couple studs they had in the walls. That's a whole nother story, the random stud placement on interior walls. Now I just have to order the counters, was waiting to see how this "L" shaped cabinets went in before ordering them. The other wall is straight so shouldn't be that bad. Famous last words. Still have lots to do with trim and other stuff but at least the cabinets are in and can cross that part off the list.
Time to grill some chicken and have a few beverages and relax and enjoy the nice weather that finally decided to show up. Hope everyone has a good weekend and thanks for all the advice again.
What a headache working in these MH can be! I would love to spend a week in a factory and see how these monkeys measure, level, and plumb things. I would think it would be fairly easy to get every perfectly level and straight, just level the deck and go. Would be easy to layout the floor plan to get the walls perfect. Also would be easy to level all walls working in a factory. How they can suck so bad is beyond me. One of the benefits of prefabbed houses is they claim building all walls in factory they can get everything perfect so when it gets delivered and put together it's all perfect, why can't MH get this process down? There wasn't a plumb wall in this whole kitchen. Some were really bad.
Anyway I had to build a new wall so I could bump it out about 4 inches because it was the same depth as the pantry cabinet and when I leveled the cabinet the wall was way off so it looked like crap with them lined up. So I framed that in this morning, drywalled it and got to setting the cabinets. Drywall has almost doubled in price since last time I bought any, think last year. I got all the cabinets shimmed and level and screwed to the couple studs they had in the walls. That's a whole nother story, the random stud placement on interior walls. Now I just have to order the counters, was waiting to see how this "L" shaped cabinets went in before ordering them. The other wall is straight so shouldn't be that bad. Famous last words. Still have lots to do with trim and other stuff but at least the cabinets are in and can cross that part off the list.
Time to grill some chicken and have a few beverages and relax and enjoy the nice weather that finally decided to show up. Hope everyone has a good weekend and thanks for all the advice again.
-
- Similar Topics
- Replies
- Views
- Last post
-
- 2 Replies
- 15123 Views
-
Last post by steelworkersgal
Mon Feb 04, 2019 5:07 pm
-
-
Safe to remove this portion of bedroom/closet wall?
by Parsonschaos » Mon Nov 27, 2017 10:38 pm » in Mobile Home Repair - 1 Replies
- 8675 Views
-
Last post by Greg
Tue Nov 28, 2017 6:34 pm
-
-
- 6 Replies
- 48899 Views
-
Last post by stevieb
Sun Jun 11, 2017 11:50 am
-
-
I am thinking of switching to a gas water heater
by deryk the gypsy » Sat Jul 22, 2017 7:16 am » in Mobile Home Repair - 2 Replies
- 31827 Views
-
Last post by Greg
Sat Jul 22, 2017 12:26 pm
-
-
- 3 Replies
- 17738 Views
-
Last post by Greg
Sun Feb 25, 2018 9:49 am



