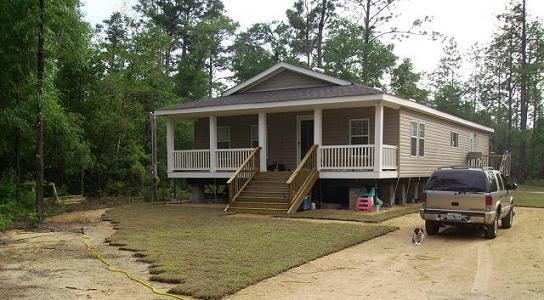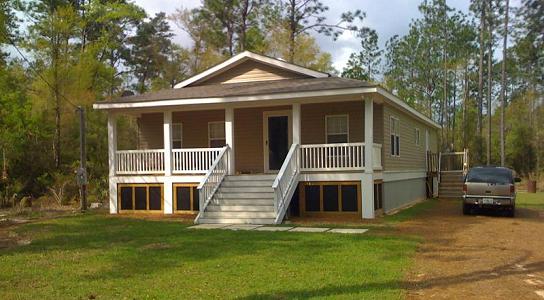Page 1 of 2
Shading the house - with mesh tarp
Posted: Mon Jun 15, 2009 7:52 pm
by mobtek
It's not even Summer yet and my window unit A/C is having trouble keeping my living room below 80 degrees. I have not had this problem before, so the unit is okay as far as size. The problem is that about 2/3 of one outside wall gets BEATEN by the sun in the afternoon. Trees shade much of the rest.
So I had this idea.
On Ebay I can get a 12' x 26' Mesh tarp that provides 70% shade. If I hang it on the eve of the house, and use posts to anchor it about 15' out from the house, I should be able to shade a good portion of the wall and windows. Kinda like a cheap awning.
Has anyone done anything like this?
I really can't think of a way to shade the grey shingle roof, though I may consider painting the shingles white.
So??
Posted: Tue Jun 16, 2009 8:42 am
by flcruising
I suspect that the majority of the heat gain is through the roof. If that's the case, then the shade cloth won't help much. Since the summer sun is more perpendicular to the earth, the walls/windows receive less direct heat gain from it anyways. The roof is the main culprit. I would suggest looking into adding more attic insulation and/or ventilation.
I can tell you by experience, that additional blown-in attic insulation was the single most effective upgrade I've done to my home to combat the summer heat gain. But I'm in Florida where the sun is virtually 90* up most of the summer day. So the windows and walls only receive sun in the morning and afternoon.
RE: Shading the house - with mesh tarp
Posted: Tue Jun 16, 2009 9:27 am
by texasprairierose
flcruising,
Thanks for responding to my question in regards to the reflective shingles. You said that you upgraded the blown in insulation in your attic...how did you get into your attic? We have vents in our soffits all around the house but am clueless how to get to the attic. Any suggestions?
Thanks
RE: Shading the house - with mesh tarp
Posted: Tue Jun 16, 2009 9:51 am
by flcruising
Mine was easier than most. I have a 5/12 pitched roof, a pull-down staircase, and an attic I can walk around in.
Here's what I posted in a similar topic-
flcruising wrote:I added about another 8-10" of blown in cellulose insulation to my attic about a year and a half ago, and I can certainly tell you that it mitigated almost all of the 'hot attic' issues we had before. There is a noticabley less amount of time the a/c runs. Mainly it delayed the time the a/c first comes on by several hours. My ductwork runs through the attic, so I was sure to cover it with a few inches.
I have a pull down stair to get into my attic. In your case, you probably will have to remove a few of the top rows of shingles, then the roof sheathing along the ridge. This will give you access to the attic space. I was able to rent the equipment to do mine, but since yours will need to be thrown further, you will probably need professional equipment, or just hire somebody.
You could also go through the gable ends and use a long pipe to get it where you need to. I would actually call a professional and get a quote before attemping it myself though.
You say that you have soffit vents, but do you have any roof vents towards the ridge? If not, then you definitely don't have adequate airflow.
RE: Shading the house - with mesh tarp
Posted: Tue Jun 16, 2009 2:00 pm
by mobtek
Attic? No attic here. No soffit vents or ridge vents. (or maybe I don;t know what they look like

)
Budget will not allow me to call out any type of insulation expert - It's me or nothing.
The roof does get a lot of sun, but it
really starts to get hot when the sun hits the one unshaded wall.
For $70, I decided that the mesh tarp was worth the try and I will be painting the shingles white. Thanks though.
I'll post results.
RE: Shading the house - with mesh tarp
Posted: Tue Jun 16, 2009 10:31 pm
by texasprairierose
flcruising,
Thanks for the response. Do you have any pictures of your house that you could post? I am still having a hard time picturing where an attic would be in a mobile home.
Posted: Wed Jun 17, 2009 9:43 am
by flcruising
RE: Shading the house - with mesh tarp
Posted: Wed Jun 17, 2009 12:02 pm
by texasprairierose
flcruising,
Nice house! Thanks for posting the picture. Your house looks like it is a newer modular instead of a double wide? If so, I can understand how you have an attic. We have vaulted ceilings throughout our house and so that is why we are thinking that we don't have an attic space.
RE: Shading the house - with mesh tarp
Posted: Wed Jun 17, 2009 1:00 pm
by flcruising
Thank you. We are definitely a doublewide. This is what it looked like last spring.

Just because you have cathedral ceiling, doesn't mean that your house doesn't have an attic space. Mobile home roofs are built with trusses. (Cathedrals have scissor (type) trusses.) This means that there is a space between the ceiling (bottom truss cord) and roof (top truss cord) to allow electrical, ductwork, and especially insulation to be placed. When a doublewide is installed, the ridge beams must be tied together with lag-screws. This
usually means the top 12" or so of roof decking/shingles were put in place after the two halves were placed against each other. This also means, if you are willing/capable, you could remove the shingles/decking at the ridge, and blow in additional insulation down the entire length of your home.
RE: Shading the house - with mesh tarp
Posted: Thu Jun 18, 2009 3:24 pm
by JD
I have only seen the scissor type trusses for cathedral ceilings in newer mobile homes. The ones I have seen were about 14" tall. I am not sure when the change in cathedral roof insulation happened but most homes I see with these roofs use 2x6 rafters and R19 insulation. R19 became a minimum HUD requirement in 1994, but many homes Older than that will still have the 2x6s and R19 insulation.
JD
Posted: Thu Jun 18, 2009 9:23 pm
by flcruising
I stand corrected. I wasn't aware that manufactured homes were allowed to have stick-framed (rafter) roofs.
RE: Shading the house - with mesh tarp
Posted: Fri Jun 19, 2009 8:28 pm
by JD
Going to the trusses was a major improvement in design. Most of the older 2x6 rafter homes did not have eave or ridge venting. Many of those ended up with serious dry rot damage from the moisture collecting at the ridge/marriage beam.
I saw where DOE put out a 6 zone chart for the US with recommended insulation amounts. The next sentence I read called them requirements. The lightest weather zones required R22 and the most demanding was like R48 or something like that for ceilings. But looking through HUD reports, I only saw the one from 1994 requiring R19. It could be that I did not find a newer code. Being a repair guy and not a manufacturing guy, I put the home back to it's original state or better.
JD
RE: Shading the house - with mesh tarp
Posted: Wed Jun 24, 2009 3:40 pm
by mobtek
I'm going to hijack my thread back just to update.

Got my mesh tarp from Ebay (26'x12'). Looks like a good quality tarp. Mounted it just under the eave (eve?) of the house and tied it off to a few fence posts kinda like a cheap awning.
It does make a nice shade which is WAY cooler than the direct sun, so we will see what the results are. If they are positive I will order another and make it 52' of shade.
I have yet to paint the shingles white, but since they are old anyway, I have no problem being the test-monkey to see how well it works.
I will post pics as soon as my *%#&*$ internet connection is back up to full speed.
RE: Shading the house - with mesh tarp
Posted: Fri Jun 26, 2009 5:39 pm
by mobtek
Here it is - It shades the wall that gets the most afternoon sun. I may get another and double the area.
Don't mind the ugly yard - it is on the list of TO-DOs

RE: Shading the house - with mesh tarp
Posted: Sat Jun 27, 2009 9:01 am
by vtrejo22000
Mobtek, I put car window tint on my windows that get the afternoon sun (no trees at all on that side plus sun reflects off of lake). It is the 2.5 % limo tint and it done a world off difference.You might try this to help also.


