Page 1 of 1
Lowering manufactured home
Posted: Thu Nov 15, 2007 8:27 pm
by BEKM
I purchased the home leveling kit with instructions and put together my water level and followed the instructions and found out that my home is one inch high by the attached garage. How do I lower it? The instructions did not clearly define lowering it.
I am seeing cracks on that end of the home where the garage is but not on the other end of the house. I can see from the outside that my house has raised a half inch from the garage by looking at the skirting and the facia/water gutters/wood siding. Any assistance would be greatly appreciated.
Thanks for the great web site!
RE: Lowering manufactured home
Posted: Thu Nov 15, 2007 9:07 pm
by Yanita
Hi,
I just read your home profile, thanks for completing one! Anyways your profile says your home is on a concrete slab, and you have a doublewide. Your post says your garage is "attached" to your home. Is the garage on a slab separate or same as the one your home is on?
Yanita
Posted: Thu Nov 15, 2007 11:05 pm
by Mark
To do anything on the side of the garage (lower or raise), you would need to detach the garage. Since that probably isn't your first choice of options, you may be better off to raise the rest of the house a 1/2".
You'd think different, but lowering a house is more difficult than raising it.
Mark
RE: Lowering manufactured home
Posted: Thu Nov 15, 2007 11:20 pm
by Yanita
Hi,
Sorry I did not answer your question in its entirety, but I guess I am trying to figure out how a home on a full slab got "raised" 1/2" or an 1".
Will wait for more answers, curious about this one.
Yanita
Posted: Fri Nov 16, 2007 8:34 am
by Greg
If there are no problems, I would question the need to relevel if there is going to be that much work involved. there are many stick built houses that are worse than that. Greg
RE: Lowering manufactured home
Posted: Fri Nov 16, 2007 10:25 am
by Yanita
Hi,
Could you post some pics of the cracks that you are seeing.
Yanita
RE: Lowering manufactured home
Posted: Sat Nov 17, 2007 10:33 pm
by BEKM
All,
Thanks for the input and the questions! I am not sure how things moved or changed. I am now thinking that it was not leveled properly in the beginning and now the slab under the home has cracked or settled and has moved things slightly. I will get some pictures of the cracks in the house and between the garage. BTW the garage was a seperate slab and I am seeing cracks inside the garage as I have seen under the house.
I am planning on going under the house once more with the level and check each stand again to see if all the marks are the same. Just a second opinion.
Thanks again
Posted: Sun Nov 18, 2007 2:44 pm
by mrfixit64857
Concrete cracks are a fact of life, pretty much. they can be caused by heat/expand cycles, frost heaving,
Hydraulic pressure due to a water issue under the slab, etc... but if these are only cracks, in that they do not raise up on one side higher than the other, then most likely they are caused by hot and cold cyces that make the concrete expand and contract.
Having your home 1" out of level, (even just the garage being 1" out ) is not to be considered a real problem unless you are seeing other issues, such as water collecting where it shouldn't, etc. and it may be directly BECAUSE of the slab... Slabs are typically poured <1% OUT of level to allow water to run off of it, not just sit atop. In mobile home sites, this is especially true of the slab for the garage; some folks either don't build one, or even if they do, oftimes will use the hose to wash it out once in a while. In either case, you need a slight slope so the water will LEAVE the slab.
RE: Lowering manufactured home
Posted: Tue Nov 20, 2007 7:40 pm
by BEKM
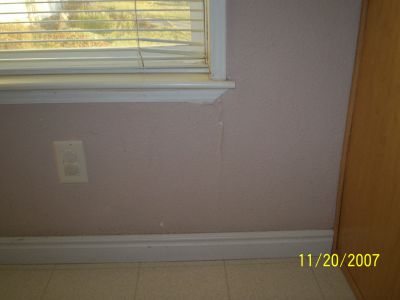
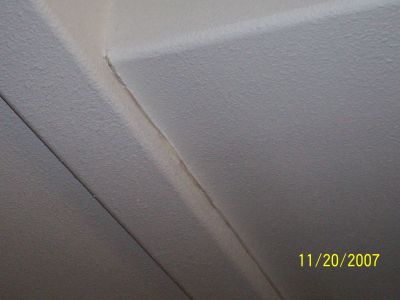
I hope this uploading worked... i have a few more pictures I can add but let me see if I did it right first. These are off a few cracks I am seeing in the home.
thanks.[/img]
RE: Lowering manufactured home
Posted: Tue Nov 20, 2007 7:55 pm
by BEKM
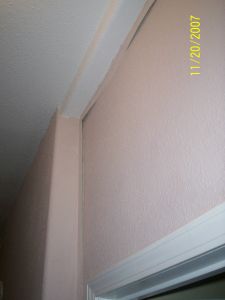
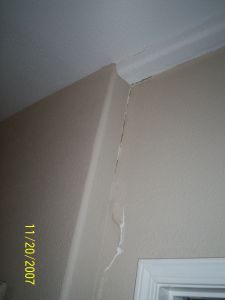
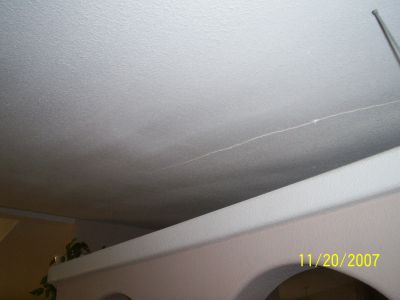
A few more showing cracks a through the house on the side where the garage is attached. The other side of the house is doing fine so far.
thanks these pictures worked the first time...
RE: Lowering manufactured home
Posted: Wed Dec 12, 2007 4:39 pm
by BEKM
Welll I broke down and had someone come and check out my place and low and behold it was a problem with the blocking around the out side parimeter of the home. I guess for the last 10 years our house has not been properly blocked up and I guess it needs to be reblocked or blocked. How far apart should these be placed?
RE: Lowering manufactured home
Posted: Wed Dec 12, 2007 6:16 pm
by Yanita
Hi,
Your home should have supports every 7 to 10 feet, some homes due to the design of the entry require more blocking there. Your home should of come with a set of blocking diagrams...maybe you can google your home and see what you can find?
Yanita
RE: Lowering manufactured home
Posted: Wed Dec 12, 2007 6:58 pm
by Harry
Hi
All good advise above.
Perimeter blocking - I have seen several manufacturers installation manuals. The only perimeter blocking in these manuals is: under doorways, under large windows and under bay windows.
Let me know if you find other info.
Happy Holidays
Harry
RE: Lowering manufactured home
Posted: Wed Dec 12, 2007 8:01 pm
by Yanita
Thanks Harry for the addition/clarification of my post...LOL, I thought you of all folks would have a link!
Yanita
Posted: Thu Dec 13, 2007 8:23 pm
by Demolition
In Arkansas the Mobile Home Commission has a handbook that the installers have to study before they get a license.
In the State Code and the Handbook, it lists how far apart the block piers should be along witht the other requirements mentioned in this topic.
Also I think some fireplaces have to be blocked underneath the house.
I agree that One Inch is not that Unlevel. You will need to purchase some hydraulic jacks at Lowes. We used the 12 Ton Jacks and they cost about $50
You would need at least two for re-blocking here and there. In theory, you should be able to take a Laser and shine it down the Long Steel Beams.
Look for sagging points where the line is in relation to the beam. You may want to do this at Night-time. Heck, make it a family outing.
But don't let the family help you with releveling. Send them shopping or to grandma's while you do it, and have one or two extra people with you for safety.




