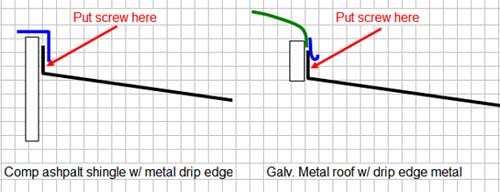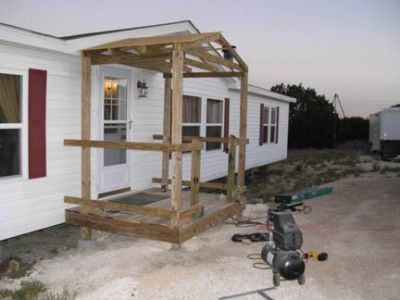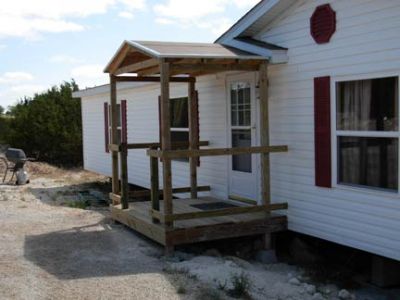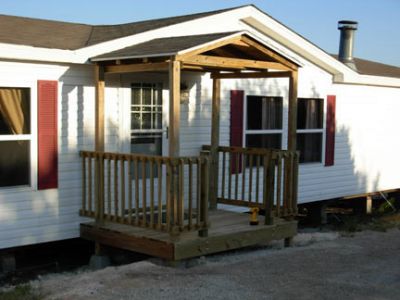Hi Guys,
To Sandpoint,
Sorry to butt in here, but my opinion is yes, it should be taken apart and done free standing. There are numerous threads that explain why any structure needs to be free standing from the main coach. Although nothing seems to have moved in 3 years, this year it could be different and then you could spend large amounts of money to repair your home.
We always recommend freestanding decks/porches etc...Check with your local county and state codes.
Yanita
Sandpointe's deck
Moderators: Greg, Mark, mhrAJ333, JD
This is how I usually do it. I do like to protect the top edge of the flashing with something other than just caulking. On a shingle roof, I would not nail through the metal nose edging.

JD

JD
☯JD♫
Today is PERFECT!
All information and advice given is for entertainment and informational purposes only. The person doing the work is solely responsible to insure that their work complies with their local building code and OSHA safety regulations.
Today is PERFECT!
All information and advice given is for entertainment and informational purposes only. The person doing the work is solely responsible to insure that their work complies with their local building code and OSHA safety regulations.
Thanks JD. Your material arrived today. Let me know what I owe you and I will mail you a check.
It arrived just in time. I figure to get to the roof this weekend:

It arrived just in time. I figure to get to the roof this weekend:

The day you stop learning is the day you start dying.
You're welcome. Looking forward to the finished pictures.
☯JD♫
Today is PERFECT!
All information and advice given is for entertainment and informational purposes only. The person doing the work is solely responsible to insure that their work complies with their local building code and OSHA safety regulations.
Today is PERFECT!
All information and advice given is for entertainment and informational purposes only. The person doing the work is solely responsible to insure that their work complies with their local building code and OSHA safety regulations.
I'm gaining on it:


The day you stop learning is the day you start dying.
-
sandpoint
Hi All, Well I took your advice and disassembled my deck. Trust me, I will never buy cheap deck screws again!! For the roof I have placed my posts 9' on center for a 36' run. My question now is before I cut the posts, should I notch the post and attach the ledger to them or build a double 2x beam and place on top? Thanks for all the comments, you Guys and gals are great!
Don
Don
Hi Sandpoint,
I am going to separate your question from CPA's. Although it is the same in topic it is going to require different answers from his. We like to give each poster their own threads. This will also create less confusion for those trying to help you build yours.
Thanks,
Yanita
I am going to separate your question from CPA's. Although it is the same in topic it is going to require different answers from his. We like to give each poster their own threads. This will also create less confusion for those trying to help you build yours.
Thanks,
Yanita
The difference between success and failure is who gives up first!
Hey Guys,
As you can see this did not split they way I intended...sorry! JD, Mark, you know how to get CPAS post back to his orginal thread?
Yanita
As you can see this did not split they way I intended...sorry! JD, Mark, you know how to get CPAS post back to his orginal thread?
Yanita
The difference between success and failure is who gives up first!
Hi Yanita,
I had posted a picture of the porch with everything done except for the flashing and that seems to be missing as well. I'll stick it back in here for now:

I had posted a picture of the porch with everything done except for the flashing and that seems to be missing as well. I'll stick it back in here for now:

The day you stop learning is the day you start dying.
-
sandpoint
repost-----
Hi All, Well I took your advice and disassembled my deck. Trust me, I will never buy cheap deck screws again!! For the roof I have placed my posts 9' on center for a 36' run. My question now is before I cut the posts, should I notch the post and attach the ledger to them or build a double 2x beam and place on top? Thanks for all the comments, you Guys and gals are great!
Hi All, Well I took your advice and disassembled my deck. Trust me, I will never buy cheap deck screws again!! For the roof I have placed my posts 9' on center for a 36' run. My question now is before I cut the posts, should I notch the post and attach the ledger to them or build a double 2x beam and place on top? Thanks for all the comments, you Guys and gals are great!
I cut mine flush and sat the truss on top, but that doesn't mean it was the right way to do it.
I imagine you would get more horizontal support by notching out the 4 x 4 and screwing the truss into the side of the 4 x 4 but I couldn't do that because I didn't set my posts far enough away from the home to leave sufficient space for the truss and a required gap between the porch roof and the home. I was about 3/8" off and that was just enough to not give me the space I needed.
Live and learn I guess.
I imagine you would get more horizontal support by notching out the 4 x 4 and screwing the truss into the side of the 4 x 4 but I couldn't do that because I didn't set my posts far enough away from the home to leave sufficient space for the truss and a required gap between the porch roof and the home. I was about 3/8" off and that was just enough to not give me the space I needed.
Live and learn I guess.
The day you stop learning is the day you start dying.
-
smith2050
Love it... but let me ask you... did you need a permit to build it... i am wanting to build one but i dont know if i need a permit or not
Every local municipality has their own rules so you really need to check with the county that governs your area. This particular structure did not require a permit because of its size (8 x 6) and the fact that it was not attached to the home.
But that's just their rules, yours may vary from that. We're in the boonies so they tend to be a little more lax.
But that's just their rules, yours may vary from that. We're in the boonies so they tend to be a little more lax.
The day you stop learning is the day you start dying.
-
- Similar Topics
- Replies
- Views
- Last post
-
-
New Deck and Porch coming (photos included)
by vilmel2vilmel2 » Mon Jul 17, 2017 5:58 pm » in Mobile Home Repair - 4 Replies
- 38994 Views
-
Last post by vilmel2vilmel2
Wed Aug 02, 2017 10:29 am
-
-
-
Fixing a rim joist with a deck atached
by 95doublewide » Thu Apr 04, 2019 7:00 pm » in Mobile Home Repair - 1 Replies
- 27822 Views
-
Last post by Greg
Fri Apr 05, 2019 8:07 am
-
-
-
Deck footing and porch design questions
by mdnagel » Thu Aug 15, 2019 1:28 pm » in Mobile Home Repair - 6 Replies
- 30150 Views
-
Last post by mdnagel
Tue Aug 20, 2019 6:44 pm
-
-
- 2 Replies
- 14308 Views
-
Last post by mdnagel
Wed Apr 22, 2020 4:13 pm
